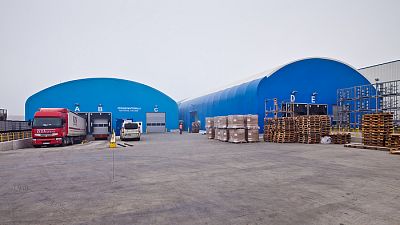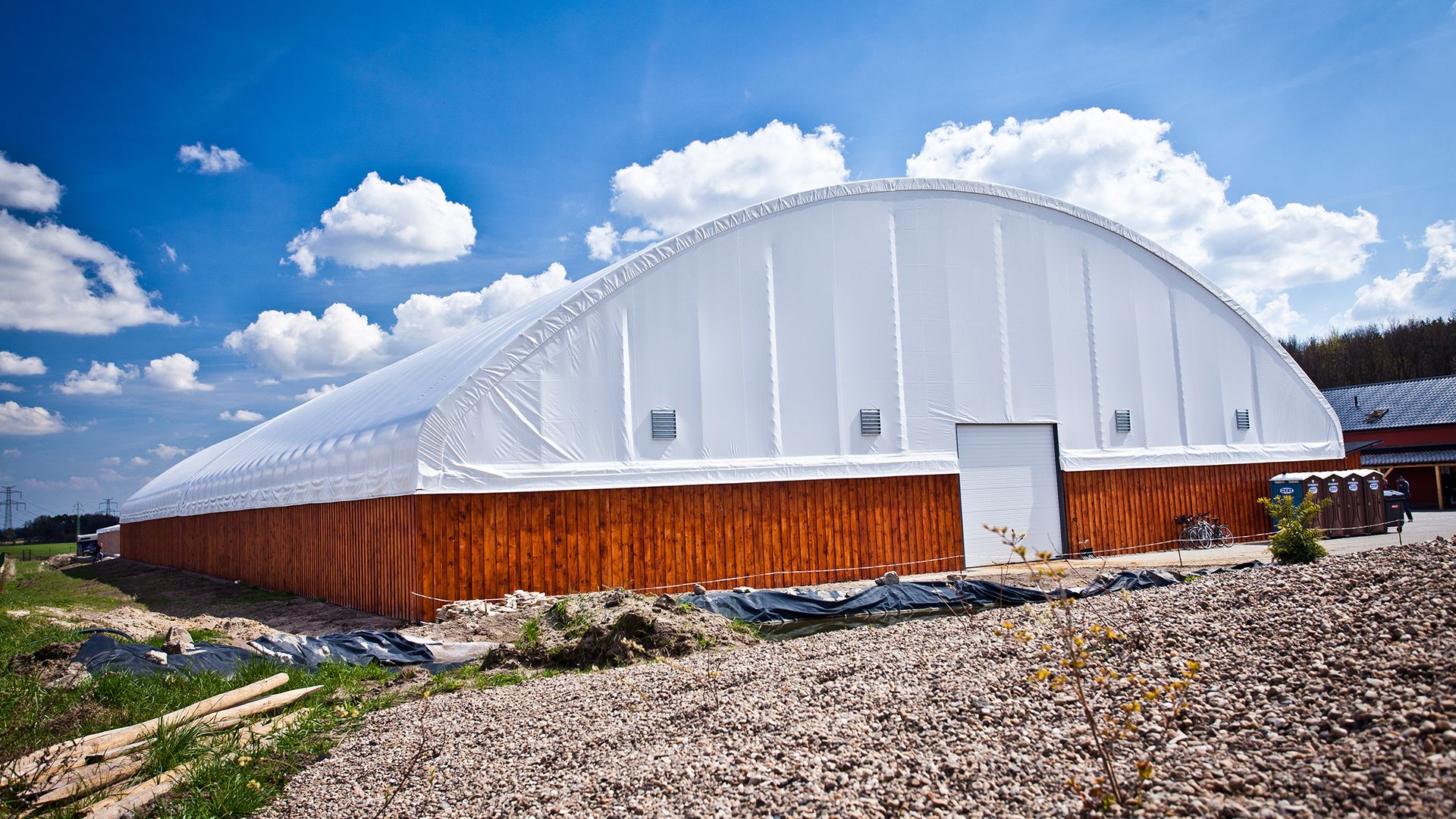
- Industrial storage halls
- Date added 2006

The beautiful riding area of Ranch Happy Hour in Krakovany is used for horse training, equestrian events as well as feed storage.
| Construction locality | Krakovany |
| Construction purpose | riding hall and circular riding hall for horse training, feed store |
| Dimensions | riding hall 34 × 80 × 3.5 m |
| Prefabricated hall design type | Light steel UT structure |
The riding hall enables organization of competitions and events in all riding disciplines. The arena size is 30 x 80 m. Along the entire hall length, a stand for approx. 350 spectators is located on one side.
Circular riding hall
Diameter of 14 m, net side height 2.8 m; the riding hall is spacious, with plenty of daylight, one of the 12 sides is made up of the gate.
Hall for feed store
Dimensions 10 x 30 x 3.5 m; this hayloft dimension enables 3 bales to be stored on each other at the edge. The hayloft is equipped with roof ventilators and wall blinds to ensure fresh air circulation and thus minimum condensation inside the hayloft. The gate of dimensions 3.8 x 4 m enables a tractor to drive into the hayloft.
Connecting tunnel - shelter
The tunnel connects the stables to the riding hall. It passes between the carousel and the circular riding hall.

By sending this form you consent to allow us to store your personal data in accordance with the provisions of Section 5 (2) of Act No. 101/2000 Coll., on the protection of personal data, as amended. You consent to allow the personal data you provide here to be processed and stored in an electronic database, solely for the purposes of tenders and for a maximum of 1 year. Your consent may be revoked at any time, in writing or by electronic means.
I understandBy sending this form you consent to allow us to store your personal data in accordance with the provisions of Section 5 (2) of Act No. 101/2000 Coll., on the protection of personal data, as amended. You consent to allow the personal data you provide here to be processed and stored in an electronic database, solely for the purposes of tenders and for a maximum of 1 year. Your consent may be revoked at any time, in writing or by electronic means.
I understand